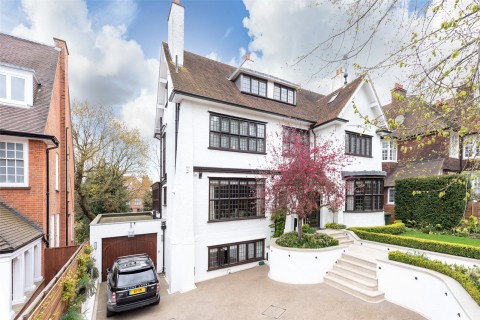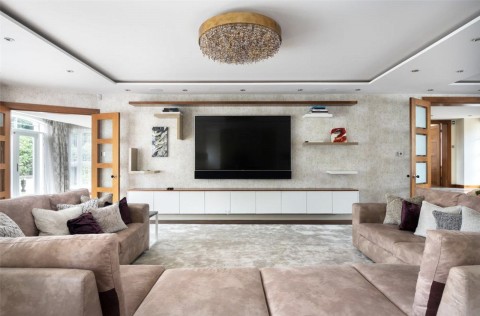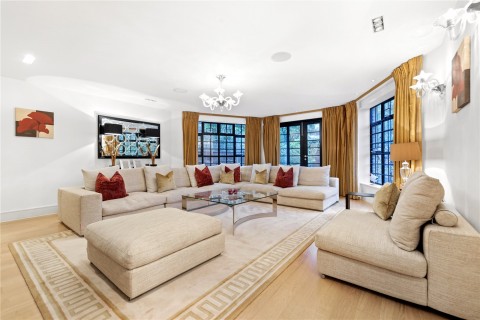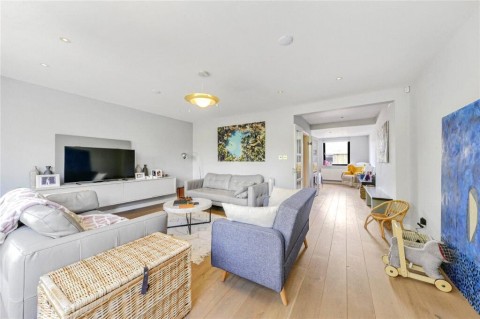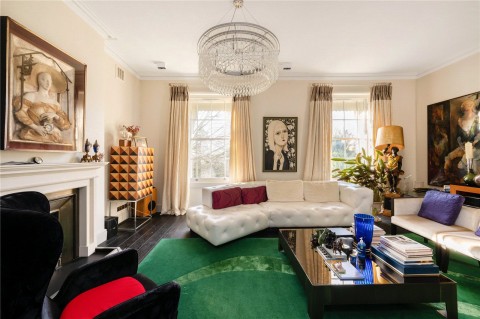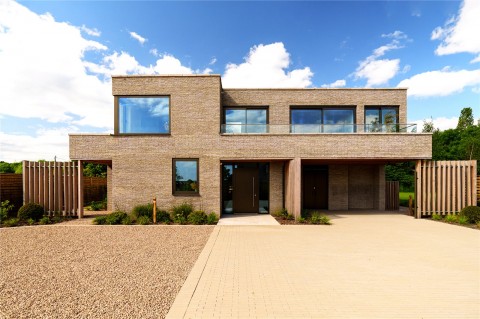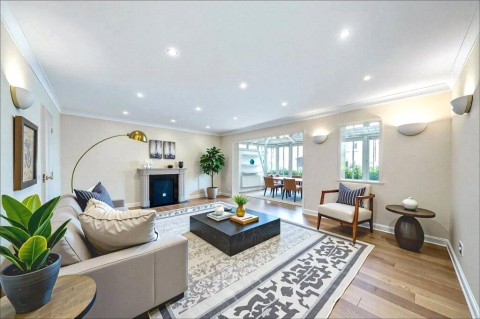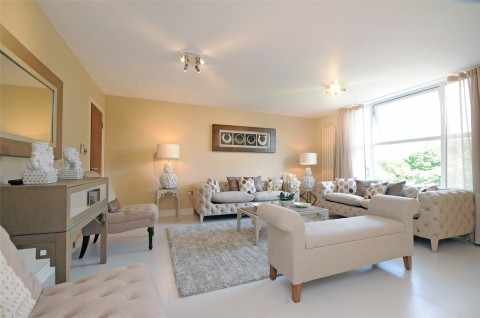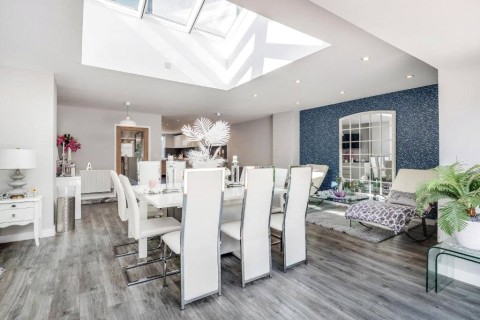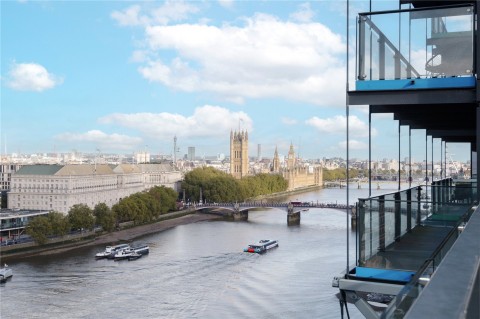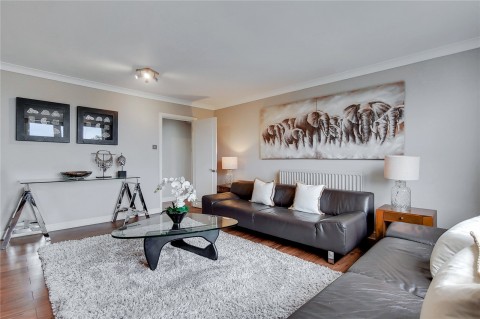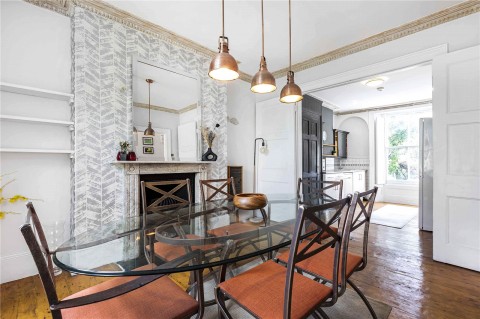We've Found 39 Properties for
London £43,333 PCM
Absolutely stunning 7-bedroom detached family home located in the prestigious area of Hampstead. This exceptional property boasts a spacious living area, modern kitchen with high-end appliances, and a private garden perfect for entertaining guests. The master bedroom features an en-suite bathroom and a walk-in wardrobe, while the property also benefits from a study, utility room, and off-street parking. The house has been beautifully designed with attention to detail and high-quality finishes...The Bishops Avenue £23,833 PCM
Stunning detached 6-bedroom house with off-street parking, located in a sought-after area. This spacious property comes fully furnished, perfect for a family looking for a comfortable and stylish home. The house boasts a beautiful garden, ideal for outdoor relaxation and entertaining guests. The interior features six well-appointed bedrooms, offering ample space for a growing family or hosting visitors. The property is conveniently located close to local amenities, schools, and transport...Wellgarth Road, London £17,333 PCM
Nova Haus are proud to present this stunning 5-bedroom detached house boasts a prime location in a sought-after neighbourhood. The property offers a spacious living arrangement with modern decor and high-quality furnishings throughout. The ground floor features a bright and airy open-plan living and dining area, perfect for entertaining guests. The fully-equipped kitchen includes modern appliances and ample storage space. Upstairs, you will find five generously sized bedrooms, each offering...London £11,700 PCM
Charming 5-bedroom terraced house in a sought-after location. This unfurnished property boasts off-street parking and is ideal for families. Close to amenities and transport links.Highgate £8,667 PCM
Introducing a rare and exceptional opportunity to reside in a historic home brimming with character. This meticulously restored property, spread across three floors, offers three spacious double bedrooms – one featuring a charming mezzanine space and another with a large en-suite and walk in wardrobe. The home boasts two luxurious bathrooms, a generous open-plan living area with stunning views over Hampstead Heath, and a sleek, modern kitchen with a dedicated dining area. Additional...Bob Lane, Twineham £8,000 PCM
Sweep into a luxury lifestyle within the exclusive gated community at Grange Farm in Twineham. Driving through some of the most picturesque Sussex Countryside, the development is attractive on approach, through secure gates and down a long drive. Architectural masterpieces, these homes were designed to bring together the best of both town and country, with space for sophisticated entertaining and raising a family in the peace and tranquillity of Adur Valley. No corners have been cut in the...London £7,750 PCM
Nestled in the heart of a charming village, this exquisite 5-bedroom house offers the perfect blend of modern living and traditional charm. This unfurnished property boasts a spacious patio, ideal for al fresco dining and entertaining. With a modern design aesthetic, this post-1945 house is perfect for those seeking contemporary comforts within a quaint village setting. The property also benefits from off-street parking, ensuring convenience for residents. The interior features generously...London £5,633 PCM
A selection of 1, 2 and 3 bedroom luxury apartments situated in a popular portered block located in St John's Wood NW8. These fantastic properties offer well proportioned rooms and modern fixtures and fittings throughout and are located 0.1m from Swiss Cottage underground station (Jubilee Line) and the local amenities of both St John's Wood High Street and the Finchley Road.Harold Wood £5,000 PCM
This beautifully finished, four-bedroom semi-detached home boasts an unbeatable location just moments from the station. The property features a contemporary open-plan design that seamlessly integrates the spacious kitchen, living, and dining areas, creating a perfect space for modern family living. The ground floor flows effortlessly onto a meticulously landscaped garden, ideal for outdoor entertaining. Upstairs, you’ll find four generously sized double bedrooms, two of which benefit from...Albert Embankment, 30 Albert Embankment £5,000 PCM
Truly Striking Views | Available Immediately | 1177 sq.ft/109 sq m | Two Spacious River Direct Facing Double Bedrooms | Upper Floor | Principal Bedroom with a Dressing Room and Ensuite Bathroom | Ensuite Shower Room | Large Private Balcony | Comfort Cooling Throughout | Underfloor Heating | Naturally Bright Open-Plan Kitchen/Living | 24HR Concierge | Ample Storage Space | Utility Cupboard | Communal Roof TerraceLondon £4,983 PCM
A beautifully presented three bedroom, three bathroom 4th floor apartment situated in this well maintained purpose built block with 24 hour porterage.Islington, London £4,950 PCM
Nova Haus are pleased to bring to the market this truly beautiful four bedroom, Grade 2 listed, period property with many preserved original Georgian features, including three bathrooms located over four floors in the heart of Islington. The property offers over 176 sqm living space which comprises dining room and kitchen on the ground floor, bathroom on sub landing, spacious reception room and double bedroom on first floor, additional 2 double bedrooms and bathroom on the third floor and a...No More Properties
No More Properties to View
